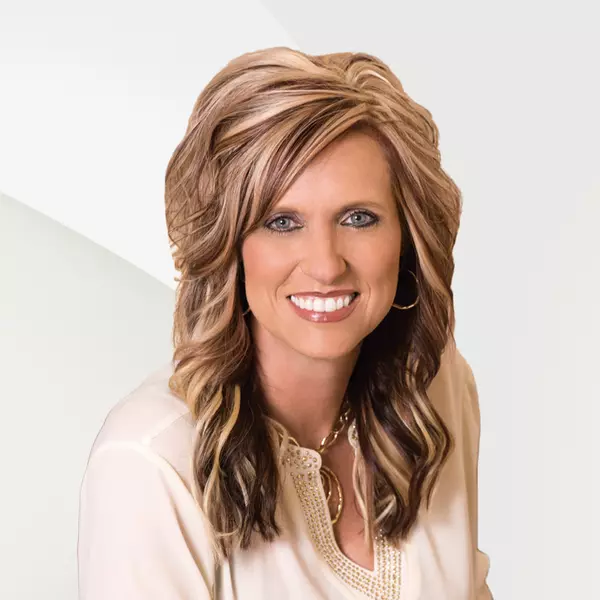$890,000
$899,500
1.1%For more information regarding the value of a property, please contact us for a free consultation.
111 Brighton Way Mineral Bluff, GA 30559
3 Beds
3.5 Baths
2,800 SqFt
Key Details
Sold Price $890,000
Property Type Single Family Home
Sub Type Residential
Listing Status Sold
Purchase Type For Sale
Square Footage 2,800 sqft
Price per Sqft $317
Subdivision The Highlands
MLS Listing ID 404690
Style Cabin,Craftsman
Bedrooms 3
Full Baths 3
Half Baths 1
Year Built 2019
Lot Size 1.380 Acres
Property Description
Nestled amidst the breathtaking beauty of the mountains, this beautiful 3 bedroom, 3.5 bathroom lodge is the epitome of rustic luxury living. This mountain retreat offers an unparalleled blend of modern amenities and combination of elegance, privacy, and charm. The open-concept design seamlessly connects the kitchen, living, and dining areas, creating a spacious and inviting environment. The kitchen is a chef's dream, boasting stainless steel appliances, abundant cabinetry, granite counter tops. Ample dining space with a custom built farmhouse table that will seat 8-10 guests. Cabin features two master suites with deck access, spacious bathrooms, and plenty of closet space which would make for great part-time or full-time living. A custom built bunk room sleeps 4 and allows for plenty of family friendly space in this luxurious cabin. The lower level features a wet bar, a second living area, two bedrooms, and two full bathrooms. Enjoy a crackling fire on the outdoor deck, gas logs inside, or a soak in the hot tub. Take a short walk down the path and sit by the creek on the far side of the property or take a short drive to enjoy all the fun shopping, hiking, and outdoor activities available near historic downtown Blue Ridge The Highlands subdivision is gated and short term rental friendly. The development features paved roads, fiber high speed internet. This property is centrally located near Lake Blue Ridge, the Toccoa River, and plenty of hiking trails!
Location
State GA
County Fannin
Area Ar 7 Gilmer, Sub 2
Rooms
Other Rooms Entrance Foyer, Living Room, Dining Room, Kitchen, Laundry Room, Bonus Room, Great Room, Media Room
Interior
Heating Central
Cooling Central Air
Flooring Wood, Tile, Luxury Vinyl
Fireplaces Type Ventless, Gas Log, Wood Burning, Outside
Exterior
Exterior Feature Private Yard, Hot Tub
Garage Driveway
Amenities Available Gated
Waterfront No
View Mountain(s)
Roof Type Shingle
Building
Story Two
Sewer Septic Tank
Water Community
Read Less
Want to know what your home might be worth? Contact us for a FREE valuation!

Our team is ready to help you sell your home for the highest possible price ASAP
Bought with Non NON-MLS MEMBER • NON-MLS OFFICE
GET MORE INFORMATION





