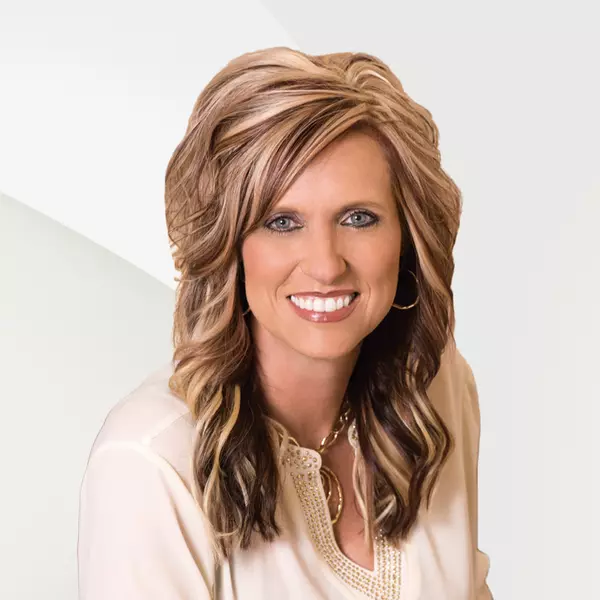$430,000
$450,000
4.4%For more information regarding the value of a property, please contact us for a free consultation.
2099 Imperial Pond Powder Springs, GA 30127
2 Beds
2 Baths
1,850 SqFt
Key Details
Sold Price $430,000
Property Type Single Family Home
Sub Type Single Family Residence
Listing Status Sold
Purchase Type For Sale
Square Footage 1,850 sqft
Price per Sqft $232
Subdivision Bel Aire Creekside
MLS Listing ID 7348314
Style Ranch
Bedrooms 2
Full Baths 2
HOA Fees $242
Year Built 2017
Annual Tax Amount $1,373
Tax Year 2022
Lot Size 6,534 Sqft
Property Description
Move in ready at Bel Aire Creekside - a Cobb County 55+ community. This Hadley floor plan features a rear screen porch in addition to a large patio and covered front porch! Built by Windsong in 2017. A home for easy entertaining - open floor plan - large kitchen island - designated dining area - large great room with fireplace. The screened porch has a private view to the back yard - a perfect spot to relax with a cup of coffee or to read a good book or for additional entertainment space. The split bedroom plan allows for privacy for both the guest bedroom and primary suite and there is an additional flex room/study. The spa like en suite has double vanity, sky light, sample counter space, a large tile shower with frameless glass door and a large walk in closet. There are permanent stairs to the large attic above the garage - no pull down attic steps in this home! The friendly community boasts a lot of green space, sidewalks, street lights, and a club house with kitchen, meeting space for the community social activities/clubs, back patio that overlooks the community pond, and a bocce ball court. HOA fee covers landscape maintenance for all homes and common areas, front and back sprinkler systems that uses water from the community well. Come take a look at this amazing home with a private back view. Welcome home to 2099 Imperial Pond!
Location
State GA
County Cobb
Rooms
Other Rooms None
Dining Room Open Concept, Seats 12+
Interior
Heating Forced Air, Natural Gas
Cooling Ceiling Fan(s), Central Air
Flooring Carpet, Ceramic Tile, Hardwood
Fireplaces Number 1
Fireplaces Type Factory Built, Gas Log, Great Room
Laundry In Hall, Laundry Room, Main Level
Exterior
Exterior Feature Courtyard, Rain Gutters
Garage Attached, Garage, Garage Door Opener, Garage Faces Front, Kitchen Level, Level Driveway
Garage Spaces 2.0
Fence Fenced, Wrought Iron
Pool None
Community Features Clubhouse, Fitness Center, Homeowners Assoc, Near Shopping, Sidewalks, Street Lights
Utilities Available Cable Available, Electricity Available, Natural Gas Available, Phone Available, Sewer Available, Underground Utilities, Water Available
Waterfront Description None
View Other
Roof Type Composition
Building
Lot Description Back Yard, Front Yard, Level, Private
Story One
Foundation Slab
Sewer Public Sewer
Water Public
Structure Type Cement Siding
New Construction No
Schools
Elementary Schools Varner
Middle Schools Tapp
High Schools Mceachern
Others
Special Listing Condition None
Read Less
Want to know what your home might be worth? Contact us for a FREE valuation!

Our team is ready to help you sell your home for the highest possible price ASAP

Bought with Mark Spain Real Estate
GET MORE INFORMATION





