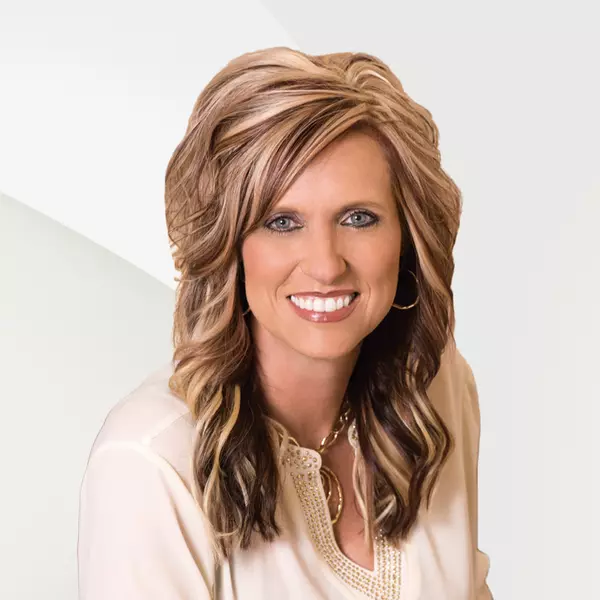$460,000
$475,000
3.2%For more information regarding the value of a property, please contact us for a free consultation.
360 Wedgefield DR Mcdonough, GA 30252
4 Beds
3.5 Baths
3,531 SqFt
Key Details
Sold Price $460,000
Property Type Single Family Home
Sub Type Single Family Residence
Listing Status Sold
Purchase Type For Sale
Square Footage 3,531 sqft
Price per Sqft $130
Subdivision Wedgefield Plantation
MLS Listing ID 7132568
Style Ranch
Bedrooms 4
Full Baths 3
Half Baths 1
Year Built 1994
Annual Tax Amount $3,330
Tax Year 2021
Lot Size 0.957 Acres
Property Description
Beautiful 4-sided brick custom home on a basement sits on nearly 1 acre in a quiet, established neighborhood. The home features 3 bedrooms & 2.5 bathrooms on the main level, plus 1 bedroom & full bath on the terrace level. Permanent steps to the huge decked attic space create the potential to add over 1000sqft more finished space to the home or can be great storage space! Kitchen features a spacious, sun-soaked eating area, plenty of stained wood cabinetry & newer stainless steel appliances, including a KitchenAid 6-burner stove top & Vent-A-Hood hood, Whirlpool wall oven, built-in microwave & dishwasher. The oversized primary bedroom features a vaulted ceiling & French doors accessing the back deck. Recently updated primary bathroom boasts a large tiled shower with dual shower heads, quartz countertops, brushed nickel fixtures & tiled flooring to accompany the whirpool tub & dual walk-in closets. Hall bath has been recently updated with tiled shower & flooring, & brush nickel fixtures. Large living room overlooks the incredible, newly built deck with all composite decking & railings, as well as the deep, private backyard. More than $50k worth of brand new vinyl insulated windows throughout the entire house allow for wonderful clarity & daylight. Hardwood flooring can be found throughout the common areas of the main level. Also on the main level, you will find a pantry closet just off the breakfast area, a large laundry room & a 2-car garage. Terrace level includes plenty of additional finished space, including a rec/game room, office area, additional bedroom & full bath. Large unfinished space for storage/workshop on terrace level as well, plus a second 2-car garage, perfect for additional cars, recreational vehicles, or a boat. Lower patio just off terrace level is perfect for hangouts around a fire pit or as an additional grilling area. Additional updates include an architectural shingle roof, 1 updated HVAC system, and sprinkler system all in 2017. Don't miss out on this wonderful, well-built home!
Location
State GA
County Henry
Rooms
Other Rooms None
Dining Room Separate Dining Room
Interior
Heating Central, Forced Air, Natural Gas
Cooling Ceiling Fan(s), Central Air, Electric Air Filter
Flooring Carpet, Ceramic Tile, Hardwood, Laminate
Fireplaces Number 2
Fireplaces Type Basement, Family Room, Gas Starter, Living Room, Masonry
Laundry In Hall, Laundry Room, Main Level
Exterior
Exterior Feature Garden, Private Front Entry, Private Rear Entry, Private Yard
Garage Attached, Driveway, Garage, Garage Door Opener, Garage Faces Rear, Garage Faces Side, Kitchen Level
Garage Spaces 4.0
Fence None
Pool None
Community Features Near Schools, Park, Street Lights
Utilities Available Cable Available, Electricity Available, Natural Gas Available, Phone Available, Water Available
Waterfront Description None
View Other
Roof Type Composition, Ridge Vents, Shingle
Building
Lot Description Back Yard, Front Yard, Landscaped, Level, Private
Story One and One Half
Foundation Concrete Perimeter
Sewer Septic Tank
Water Public
Structure Type Brick 4 Sides, Vinyl Siding
New Construction No
Schools
Elementary Schools Pleasant Grove - Henry
Middle Schools Woodland - Henry
High Schools Woodland - Henry
Others
Acceptable Financing Cash, Conventional
Listing Terms Cash, Conventional
Special Listing Condition None
Read Less
Want to know what your home might be worth? Contact us for a FREE valuation!

Our team is ready to help you sell your home for the highest possible price ASAP

Bought with Atlanta Communities
GET MORE INFORMATION





