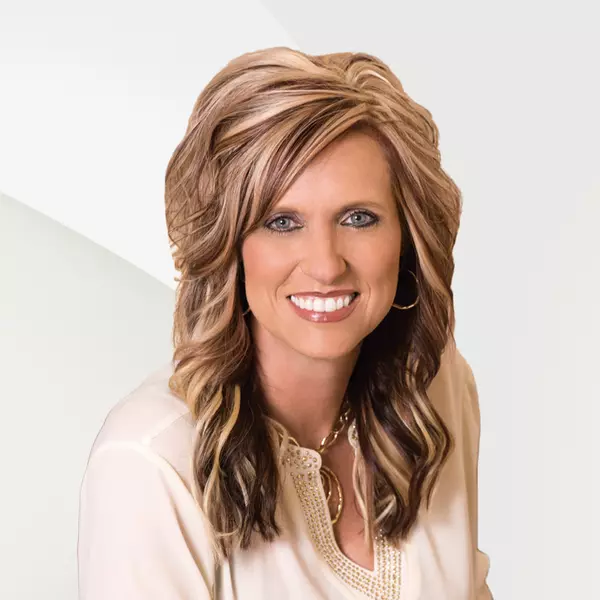
802 Pine Knot DR Cleveland, GA 30528
3 Beds
2.5 Baths
2,142 SqFt
UPDATED:
11/22/2024 07:44 PM
Key Details
Property Type Single Family Home
Sub Type Single Family Residence
Listing Status Active
Purchase Type For Sale
Square Footage 2,142 sqft
Price per Sqft $195
MLS Listing ID 7412420
Style Ranch
Bedrooms 3
Full Baths 2
Half Baths 1
Construction Status Resale
HOA Y/N No
Originating Board First Multiple Listing Service
Year Built 1983
Annual Tax Amount $2,830
Tax Year 2023
Lot Size 7.100 Acres
Acres 7.1
Property Description
There’s plenty of room in the kitchen which is open to the dining and great room area along with a generous pantry to store your goods. A laundry room is adjacent and a half bath is in the hallway. The great room centers on the fireplace and a lengthy covered back porch overlooks a beautiful and wooded setting where all you’ll hear are the sounds of nature. Bookending the home and off the great room is a sprawling and covered deck with a view - you’ll love spending time here!
The master suite resides on the main level and upstairs are two bedrooms along with a full bath, each with a spacious bonus room and lots of closet and storage. There are two HVAC systems for the home and one is brand new. Below is a full basement with a garage door entry along with interior and outside doorways. You’ll observe items within the home to be addressed and some deferred maintenance but will agree this is a solid and very attractive property with great circumstances.
A paved roadway pulls you up to the home’s entry and access is convenient to Cleveland and Dahlonega. Blairsville is across the mountain. An adjoining 11 acres with a National Forest boundary is available for purchase also. This location is central to all the amenities and activities of the North Georgia Mountains so you’ll never lack for things to do.
Make it your mountain retreat, you’ll enjoy it for weekends or for life.
Location
State GA
County Lumpkin
Lake Name None
Rooms
Bedroom Description Master on Main
Other Rooms None
Basement Boat Door, Daylight, Driveway Access, Exterior Entry, Full, Interior Entry
Main Level Bedrooms 1
Dining Room Dining L, Open Concept
Interior
Interior Features Beamed Ceilings, Double Vanity
Heating Central, Forced Air
Cooling Central Air
Flooring Carpet, Hardwood
Fireplaces Number 1
Fireplaces Type Family Room, Stone
Window Features Double Pane Windows
Appliance Electric Range
Laundry In Hall
Exterior
Exterior Feature None
Garage Drive Under Main Level, Driveway
Fence None
Pool None
Community Features None
Utilities Available Electricity Available, Phone Available, Underground Utilities
Waterfront Description None
View Mountain(s)
Roof Type Metal
Street Surface Asphalt
Accessibility None
Handicap Access None
Porch Covered, Deck, Front Porch, Rear Porch
Private Pool false
Building
Lot Description Mountain Frontage, Private, Sloped, Wooded
Story Two
Foundation Block
Sewer Septic Tank
Water Private
Architectural Style Ranch
Level or Stories Two
Structure Type Log
New Construction No
Construction Status Resale
Schools
Elementary Schools Lumpkin - Other
Middle Schools Lumpkin - Other
High Schools Lumpkin - Other
Others
Senior Community no
Restrictions false
Special Listing Condition None

GET MORE INFORMATION





